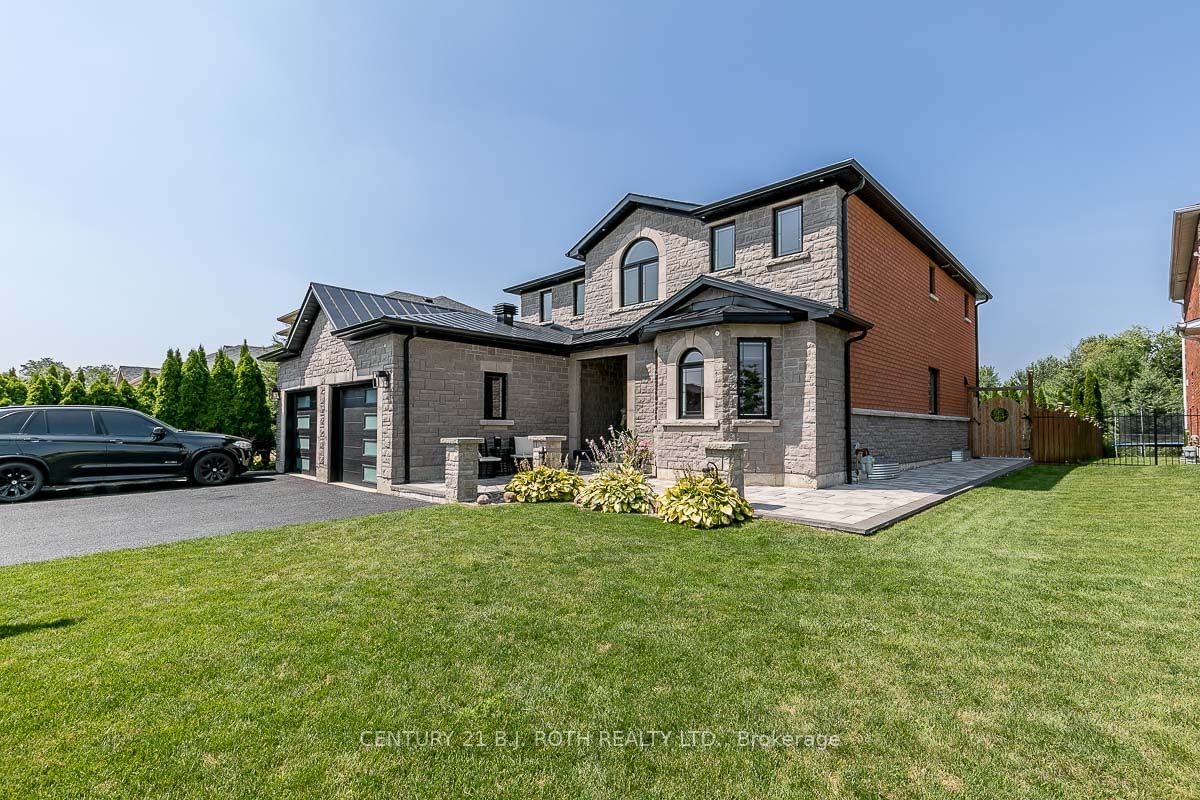$1,349,900
$*,***,***
4+1-Bed
5-Bath
2500-3000 Sq. ft
Listed on 8/28/24
Listed by CENTURY 21 B.J. ROTH REALTY LTD.
This updated dream home is on a premium lot, backing onto trees with 2710 sq ft of living space plus a 1095 sq ft finished basement! The gourmet kitchen was new in 2018, and is equipped with stainless steel appliances, quartz countertops, and an island that serves as the perfect centerpiece for casual gatherings. The backyard oasis is an entertainer's dream with the 16 x 32 ft inground pool, exquisite patio, and amazing custom cabana! Plenty of parking with the 4-car driveway and tandem triple garage with 3 more spots for all the toys! Garage doors, soffit, fascia, eaves new 2022. AC unit new 2023. The spacious master suite, luxurious en-suite, 3 additional bedrooms, plus a guest bath and main bath complete the upper level. The finished basement includes a 2nd kitchen, 5th bedroom, living space, and full bath. Situated in a prime area, enjoy easy access to highways, GO train, shopping, dining, parks, and rec facilities. Embrace comfortable luxury. "I Got This!"
To view this property's sale price history please sign in or register
| List Date | List Price | Last Status | Sold Date | Sold Price | Days on Market |
|---|---|---|---|---|---|
| XXX | XXX | XXX | XXX | XXX | XXX |
S9282569
Detached, 2-Storey
2500-3000
16
4+1
5
3
Attached
7
16-30
Central Air
Finished, Full
Y
N
Brick, Stone
Forced Air
Y
Inground
$7,538.00 (2024)
< .50 Acres
154.00x51.00 (Feet)
